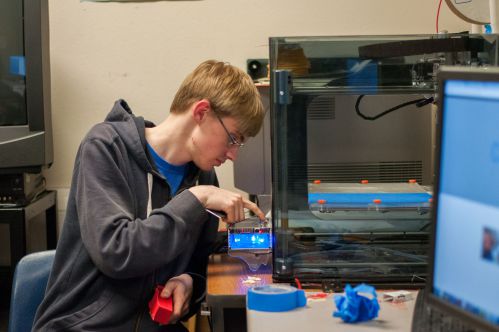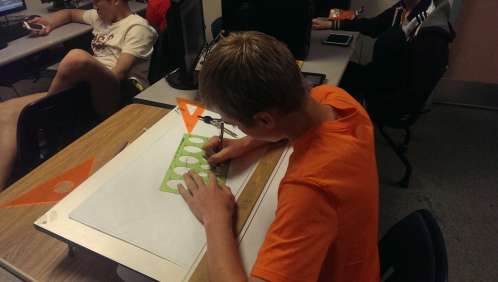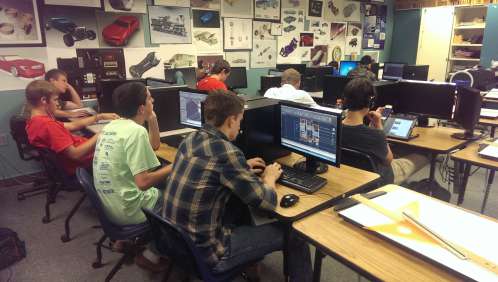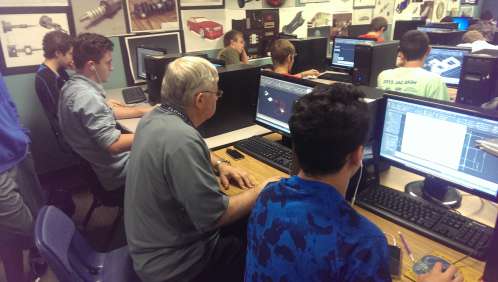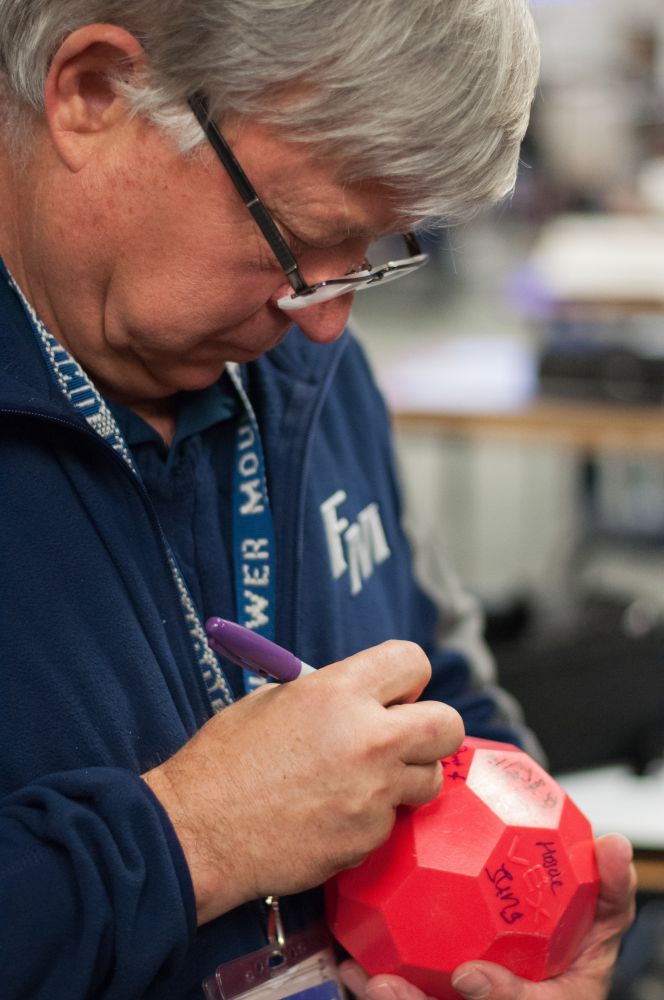
Mr. Szydlik was born in Detroit in 1943. He went to the New Mexico Highlands College, and graduated with a degree for teaching Industrial Technology. He has since worked for over 40 years as a technology teacher and coach. Having coached wrestling, he now coaches the Robotics/TSA team in addition to teaching Architecture and Engineering.
Architectural Design
In Architectural Design, students spend time learning how to create CAD drawings of floor plans, elevations, wall sections, and site plans. They learn how a house is put together, and design accordingly. In the first 9 weeks of the class, students listen to the lessons and learn the fundamentals. They also practice drafting plans by hand, before learning to do it on the computer. Students spend the second nine weeks working on a final project using the skills they have learned in class. They have the opportunity to design a house to their liking, and produce all the drawings necessary for constructing it.
Engineering Design and Presentation
In engineering design and presentation, students learn how to properly examine and display real-life objects and designs on paper. They learn how to use an engineer's scale rule to draw items to scale. They also learn how to visualize and draw objects in isometric (3D) views. After the first 3-4 weeks of learning to draft by hand, students move on to the computer to learn how to use Autodesk Inventor Professional, a 3D-Modeling and CAD program. After learning these fundamentals, students have the opportunity to 3D model a mechanical subject of their choosing. If the finished model is good enough, it will be 3D Printed and showcased in the hallway.
Mr. Szydlik is also the director of the Flower Mound High School Robotics Club. In this club, students have the opportunity to build robots with their team and use them to compete in Robotics competitions. They participate in the VEX and FIRST Robotics competitions. This club also participates in TSA, the Technology Student Association.
